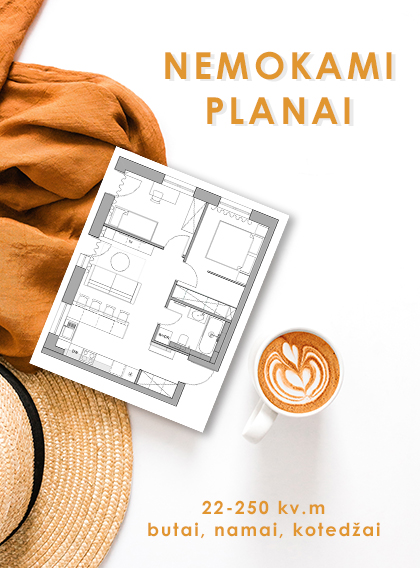Smart under stairs ideas
Closed cabinets is probably the best way to use space under stairs and really not without a reason.
New posts
New video! Don't miss it!
Patinka Man patiko!
2761
Patiko
straipsnis? Man patiko!
straipsnis? Man patiko!
2761
2016 December 7
Teksto autorius: Evelina
This topic isn’t going to be common for the majority, as there’re no stairs at a lot of people’s homes. Even if you have an individual house it doesn’t mean that stairs are going to be there – a single-floor home is also popular right now. Probably that’s clear for everyone that an empty space appears under them. Depending on the stairs you can leave it as it is but it’s a usual case that you can use this space functionally. What are the possible scenarios? I’ll discuss them further. I’m so sorry at once for the quality of some photos - it was hard to find better ones.
Closed cabinets
That’s probably the best way to use space under stairs and really not without a reason. There’ll not be too much space for various details, particularly, if there’s no intended separate “dark” room. The way to open cabinets is your business. You can combine cabinets with drawers and what’s the funniest is that this place can become outdoor clothing storage location (if stairs are next to exterior doors).
Working place
A working place under stairs will never be a bad idea. Why? Even if you’re not working from home probably each of you has a computer (not necessarily portable) and that’s the best when it has its place. Probably from time to time you need to write a letter or make some handiwork, therefore, a table and a chair would really come in useful. If you have a baby and will give him a work room that’s the perfect place to create a work zone for yourself! Even if not very private but probably the change of the environment will inspire for greater works!
A separate room
If only that’s a satisfactory height under stairs so that a person would fit here with his or her whole height, you can establish a toilet premise with a mini sink there or a “dark” room which I was talking about at the beginning.
Mini library
A perfect solution for those who have a lot of books. They’ll all probably fit under the stairs, therefore, you don’t need to look for space for them somewhere else. An armchair or several of them - and cosiness is ensured!
Swings
If you have little kids I even don’t doubt that they’ll like this idea!
Kitchen
In some cases one must project a kitchen under stairs but I don’t really see anything bad in this. A very interesting challenge and an original result! You can also make a transition zone under stairs between a kitchen and a guestroom and plan cabinets/shelves there for dishes and other necessities instead of a sideboard.
A place for a pet
For a majority who have a pet it becomes as if it’s a family member, therefore, it’s quite logical that it deserves a living space, too.
Fireplace
Before choosing this solution necessarily speak to specialists, as it’s not always possible to equip a fireplace. There’re some nuances and technical requirements, therefore, it’s only one of the possibilities where to plan a fireplace. You can also equip firewood storage there.
A decorative wall
Even though it's not really practical, but you can always just simply cover the space under stairs with the wall and hang some frames, posters, pictures and etc.
Teksto autorius
Other Evelina's posts
Teksto autorius
Other Evelina's posts
Related posts
Copyright © 2012-2025 E-interjeras.lt






























































Comments