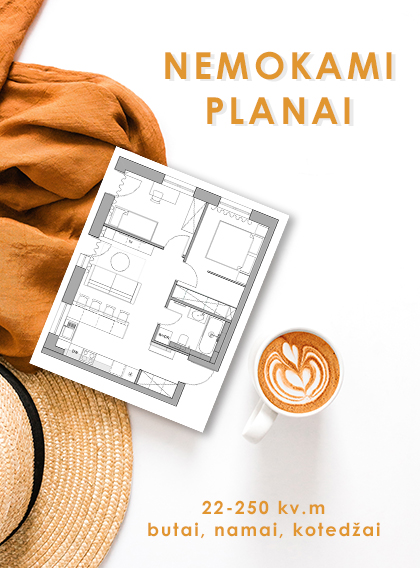Small apartment interior
Narrow space and fully hidden and integrated elements.
New posts
New video! Don't miss it!
Patinka Man patiko!
61
Patiko
straipsnis? Man patiko!
straipsnis? Man patiko!
61
2014 April 14
Teksto autorius: Evelina
Small apartment interior is a complicated and exhausting task for most of people who are settling down. People often look for information how to live in a small flat comfortably and also have as much space as possible there. As a matter of fact, this one isn’t one of the smallest ones, however, it’s of a rather frequent size and layout as in Lithuania. Unfortunately, I didn’t manage to find any information from creators themselves, I even don’t know what’s the size of it and in which country it is (I guess that in one of the Asian countries), therefore, I’ll investigate what you could apply from this interior to your space.
First of all, it’s immediately notable that dining room, kitchen and corridor must fit in a long and narrow room. Of course, there’s no dining table there (though I think that it’d be possible to fit bar chairs from a corridor side), however, the weirdest thing is that there’re no chairs and, none the less, a table! I don’t know where those people eat but there’s indeed the lack of a table in front of a sofa in a dining room.
It’s a very interesting solution to establish open shelves along the whole wall (I’d doubt if it’s a good idea to leave everything open). The bottles here are storaged as in a kitchen. That’s obvious that area under the window is very wide, so there’s the wish to believe that it will be used purposefully.
A solution that I love so much – an additional worktop which can be lifted up worktop; you can lift it up when you only need it and you have additional place to work or to eat (it’s possible that it’s used as a dining table, I just couldn’t find any chairs) :) Undoubtfully, everything is hidden as maximum, the fewer cupboards there are, the more solid the space looks like.
Well, and a washing machine fit! The appearance of glass shelves next to a corridor causes some doubts, too…if there’re only the glasses put it’s ok – glass and glass together are a visually good combination, however, if any other dishes and things appeared there in the future, the view would definitely become heavier and ‘dirtier’.
In addition, there’s a very funny ceiling – untraditional and having its own texture and life. I see some hints through a frosted glass that there may be a bathroom because a silhouette is very similar to the bath.
And one more trick. Probably you think that this wooden texture hides the kitchen cupboards, however, there’re even two rooms behind them: a small bedroom with closet and or one more bathroom, or I was wrong before, or it was a completely different room :)
It’s obvious that there’s very little space between a bed and a closet, but it’s perhaps possible to pass through because I can see drawers. Though it’s not compulsory to walk along them – maybe they can be reached only from a right bed side. I don’t know what you think but for me this flat doesn’t look very small, there’s enough space for all the necessary things, the sense of space remains, the space isn’t overloaded with unnecessary details. It doesn’t matter how positive this flat looks like for me personally but I still cannot understand where to eat – maybe the table wasn’t acquired yet or the chairs next to an additional worktop are hidden behind beautiful wooden doors. One more obvious thing is that the landlords love drinks :)
Designer: http://indot.pixnet.net/blog
Teksto autorius
Other Evelina's posts
Teksto autorius
Other Evelina's posts
Related posts
Copyright © 2012-2025 E-interjeras.lt




































Comments