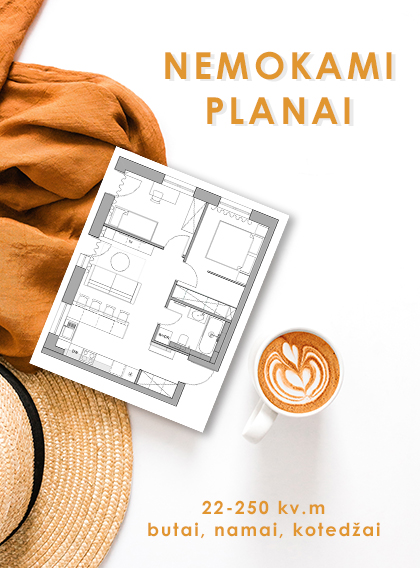Patterned apartment
As soon as you enter the room, the dining room stands! Whaaaaaat?
New posts
New video! Don't miss it!
Patinka Man patiko!
73
Patiko
straipsnis? Man patiko!
straipsnis? Man patiko!
73
2014 June 16
Teksto autorius: Evelina
Different? Definitely yes! I admire this flat décor and the color solutions, however, a functional planning of a flat in some places excites in a bad way. Therefore, I’ll analyze the plan.
First of all, what attracted my attention is practically no entrance hall where dirty shoes could be left or one could take his or her coat away and not to carry the dust to the rooms. As soon as you enter the room, the dining room stands! Whaaaaaat? I see in the right door side (in the plan) a tiny niche to probably hang up a coat, but, do the landlords indeed not feel a discomfort when the outdoors are next to the place where people eat? Undoubtedly family needs are completely different from the ones of ours because there’s even the room foreseen to the maid which I would personally use for expansion of a children’s room and a bigger corridor niche to incorporate.
The other thing: there’s no writing table in a children’s room. Why? Well, okay, now a child is still little, hopefully, the room will be redesigned in the way where there’ll be enough space for a writing table.
Somehow a washbasin appeared in a niche next to the balcony. FOR WHAAAAAT? One more enigma :) I see that the bathroom is designed in front where only a toilet and a shower (probably) are. Again the need for a maid room raises a lot of issues. A normal bathroom would have perfectly fit here. I don’t have any reproaches for a bedroom and a guest room. A lounge zone in a guest room next to the window is clearly sizable – I guess that the spaces could have been used more reasonably but it’s possible that those who live here need a big lounge zone, a maid room and a washbasin in a corridor. Who knows :)
By the way – a flat quadrature – 83 square meters and a geographical place – Vietnam.
What do you notice at first? Probably the patterned walls, yellow color in general and green shawl on the table :)
I was amused by the fact, how patterned tiles combines in every corner of this apartment and it doesn't look neither overcrowded, nor as a mess - just beautiful, artistic and vital. It's just my personal opinion but these patterns looks here very "tasty". Several accidentally dropped bold colors balance the diversity and a harmony borns. It's not too bright, the color white is a perfect background for the patterns, so everything looks totally fine.
I have to recognize that the poufs are very attractive and good looking, but I still have a question in my mind: what do the landlords do with rest of the space?
I would personally use less patterned tiles in bedroom or simply don't use it at all but depending on the person's character, for some it can be a great stimulus to start a day in an active and fun way!
Teksto autorius
Other Evelina's posts
Teksto autorius
Other Evelina's posts
Related posts
Copyright © 2012-2025 E-interjeras.lt















































Comments