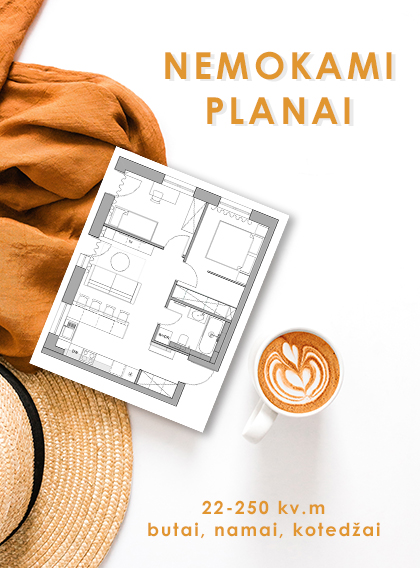Loft in Brazil
It is divided into 2 parts: a private and a social spaces.
New posts
Related tags
#Audio#Beams#Concrete#Working place#Industrial#Loft#Bedroom#Partitions#Grey#Living room#KitchenNew video! Don't miss it!
Patinka Man patiko!
51
Patiko
straipsnis? Man patiko!
straipsnis? Man patiko!
51
2013 February 25
Teksto autorius: Evelina
It is residential 140 sq.m flat in Brazil. Its interior was dictated by the fact that in a destroyed building of an architect Oscar Niemeyer only structural elements – columns and beams left untouched. Of course, it is an ideal place for a loft style interior, after all, a concrete has its own mood and requires respective solutions. Before demolishing a building, there were a three-bedroom-flat, which turned into a contemporary loft space.
The apartment is divided into 2 parts: a private and a social spaces. In a private zone, behind a sliding partition, a bedroom is hiding, well, and everything else is left open as it is common in lofts.
Along the bedroom, concrete shelves for various things are straggling, even a bench is made of concrete (!) and in front of work zone on the wall there are all the components necessary for an audio equipment.
In a work zone, differently from any other places, wooden furniture, which heat a cold provided by concrete, is used. The floor is also wooden.
There is also a great amount of concrete and, of course, the color white, which is a creator of a space and light, in the kitchen. We see that the pipes are not hidden and gypsum ceiling in the kitchen covers the beams which is different from the bigger part of the flat.
Since the flat is on the 31th floor, not only a beautiful view opens, but also a lot of natural day light is obtained. Probably everybody would like at least to stay for a while in this flat – it is a wonderful example of a project which contains a lot of authentic elements. Without already mentioned columns and beams, the wall of the bedroom also has a 50-year-old history which undoubtedly makes oneself look at this flat interior from a different perspective.
A common interior mood is maintained in a bathroom and it is even dared to leave it open – covered only by glass. Concrete and white tiles – materials, already seen in the kitchen. Well, and behind the bathroom a specific open pantry is equipped.
That is the flat where a boundary between publicity and entertainment and a private space, letting oneself be just with himself is very small and not everybody could live in such a space. But I think that it is really worth at least visiting it!
Teksto autorius
Teksto autorius
Related posts
Copyright © 2012-2025 E-interjeras.lt














































Comments