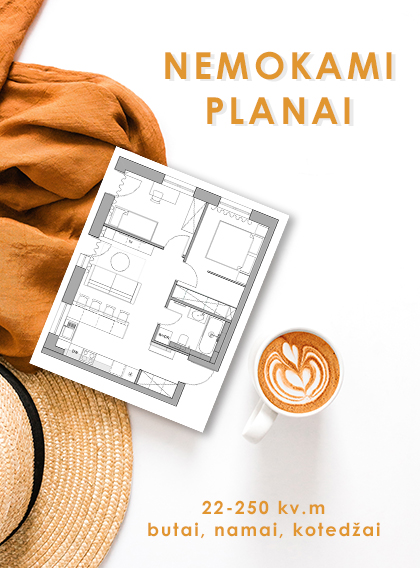Garage transformation
A man needed just one bedroom which takes 60 sq.m – a common flat size!
New posts
New video! Don't miss it!
Patinka Man patiko!
32
Patiko
straipsnis? Man patiko!
straipsnis? Man patiko!
32
2013 February 13
Teksto autorius: Evelina
A garage induces associations with the place for the cars, music studio or a storehouse of already unusable stuff probably for everybody. It turns out that it's possible to make something really impressive from a garage!
Garage transformation, Greece. Architect - Kyriakos Katsaros, 160sq.m.
An architect together with a customer has reached a unique result – turned a garage into a wonderful residential place. The part of an inside yard was enclosed, an atrium with skylights, where a kitchen is placed, were made. In the place, where an entrance to a garage had to be made, the glass bricks wall was built. A lot of natural light comes through that wall, but before beginning all the works, a garage floor level was lowered by 40 centimeters.
It was discussed a lot with an architect and even old friends of a customer about his lifestyle so that it was possible to convey it in an interior to the best it's possible. This point is especially tolerable while creating any interior because it's obligatory to know all the aspects of life of a customer if you want to create a comfortable atmosphere for a customer and actualize all his wishes.
A man needed just one bedroom which takes 60 sq.m – a common Lithuanian flat size :) A walk-in closet, work zone and WC are projected in the bedroom.
A customer also wanted a zone in the kitchen which could be used for the guests who would like to spend a night there – several mattresses put on each other look like a sofa which can be taken down in any time you need them.
M-art Space works are hanging on the walls. They belong to customer and his sister. A wooden table, painted in green, and patterned Kartell chairs brings a sense of innovation and freshness into the flat/garage. A brave and colorful solution which Lithuanian are usually afraid of...
Concrete kitchen tabletop was cast in a way that it fit perfectly in a kitchen, including all the important electrical appliances. The floor is also made of a cast concrete. Probably you have noticed that there are no cupboards which could be hung – customer didn’t want to hide the dishes or flavoring in drawers or cabinets. Tile mosaic is also on a shelf, which blends into the overall context.
In a bathroom as well as in a kitchen tile mosaic is used and instead of a usual window we can see glass blocks. There was also enough space for a double shower, a bathroom and a rather big washbasin.
Teksto autorius
Other Evelina's posts
Teksto autorius
Other Evelina's posts
Related posts
Copyright © 2012-2025 E-interjeras.lt




































Comments