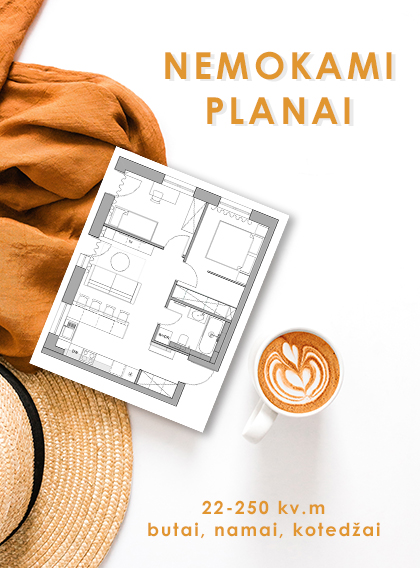Faliro loft interior
It contains the studio of the loft architects and even the living space.
New posts
Related tags
#Concrete#Industrial#Japanese#Loft#Bedroom#Partitions#Living room#Dining room#Kitchen#BathroomRelated categories
New video! Don't miss it!
Patinka Man patiko!
19
Patiko
straipsnis? Man patiko!
straipsnis? Man patiko!
19
2013 March 18
Teksto autorius: Evelina
Already several pieces of writing in the section “Interior From… To” examines loft interior and this one is not an exception. But do you know where the lofts, which are now on a great demand and have become a prestigious object, came from?
In the 20th century in New York the artists, who were disappointed with a price rise of any land industry eviction outside the city, started creating their own workshops in abandoned industrial region factories. They were admired by a natural day light, shining through the big windows. When some decades passed by and a lot of artists were already acknowledged, the trend to build lofts appeared. Nowadays even entire loft blocks are being built (there are some in Lithuania, too) and I will not be mistaken to say that they have a specific interior stylistics. How could they not have it – after all, not an each space has a high ceiling, huge windows, open pipes and beams…
Well, and now a bit about Faliro loft in Greece which contains the studio of the loft architects and even the living space. I should highlight that, first of all, that this is a workplace and just then a living space, that is why interior is, from my point of view, more free and, I could say, artistic than practical. By the way, the architects are the Japanese which, with no doubt, is visible in interior.
There is a separate entrance to an office; the table standing in a guest room and the kitchen are used as a conference and appetizer table during the day and as a simple dining zone in the evening.
Bedroom is separated by concrete columns, inside – the minimalism of all the minimalisms. By the way, there is a very interesting rack…
Earlier in this space there was a shop storehouse with low white plastered ceiling, the architects pummeled it a bit and saw wonderful concrete ceiling which became one of the basic accents in loft.
Huge tiles, imported from Italy, are also used in loft. They are of different colors and textures and their upkeep is usually very simple. Huge red and blue 3d blocks/segments, which serve as partitions and a sun block, are also used.
Nature also plays a great role in this interior. Architects didn't avoid of plants and even the terrace outside with a swimming pool…what a dream :) All the plants (and herbs included) can be always carried and moved to the other place which is very convenient.
The shelf over the kitchen table worktop is made of already mentioned 3d blocks and wooden boards. The kitchen worktop – solid piece of furniture made of black mosaic bricks. It is obvious that cooking is not really popular here.
For me personally this interior looks nice… of course while remembering that it's an office. A Japanese spirit is really felt while loft style takes the first place.
Teksto autorius
Other Evelina's posts
Teksto autorius
Other Evelina's posts
Related posts
Copyright © 2012-2025 E-interjeras.lt




















































Comments