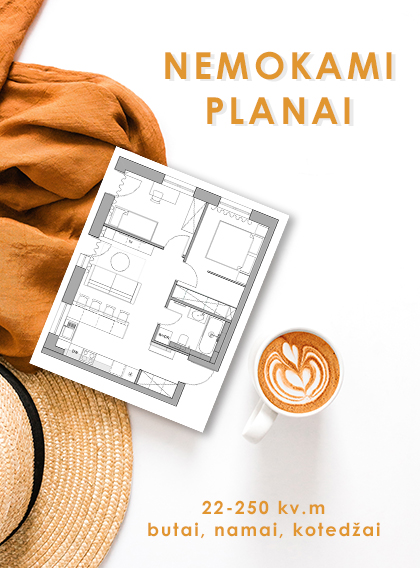68 sq.m contemporary apartment in Poland
When you take a look at the photos you feel cosiness.
New posts
Related tags
#Blue#Bedroom#Modern interior#Paintings#Grey#Scandinavian#Living room#Kitchen#Bathroom#Entrance hall#Interior accessoriesRelated categories
New video! Don't miss it!
Patinka Man patiko!
32
Patiko
straipsnis? Man patiko!
straipsnis? Man patiko!
32
2018 May 27
Teksto autorius: Evelina
I was writing earlier that in Poland interiors are very similar to Lithuanian ones. This one is not an exception. The apartment has been designed for a young couple of 2 doctors. Designers says that the couple requested a cosy flat with light furniture of Scandinavian style but I’d call this interior simply contemporary because I also find features of other styles.
Grey and white tones are dominating in the flat. They are warmed up by wood and supplemented with copper, blue and pink colour details. When you take a look at the photos you feel cosiness, especially due to the fact that home’s decorated with various interior accessories and pictures, textile and plants appearing in one or another place. That’s a guarantee of cosy home. The only bathroom distinguishes with its dark colour palette and looks a bit too dark for me.
Open shelves in a living room and in a small working area in front of the kitchen look really light and don’t overwhelm the interior. You should accurately choose what you’ll show in these shelves, as openly put items create the impression of disorder, however, their right proportions bring cosiness.
I like the fact that in a dining zone the table is designed behind a sofa. This kind of planning looks rather cosy and let one appoint the part of the kitchen to a work zone, and one can watch a TV even while dining next to the table. For some of the people that’s a huge plus! An armchair always gives cosiness to the guestroom which together with pendant lamps creates a separate, rather photogenic armchair zone.
A kitchen design is rather simple and achromatic. If I’m not mistaken, a worktop and the wall above it is a natural stone which brings luxury and livens up the space by its patterns. In addition, bottom cabinets handle solution is very popular in Scandinavian countries.
Upper cabinets part which is opened, is designed not really up to the ceiling, as the mounted ceiling illuminators tell their conditions. While designing illuminators (and visa versa) don’t forget this aspect and watch so that they don’t disturb to open the cabinets doors.
The hallway is of a minimalistic design with a place to sit and several mirrors with rounded corners under which shelves are hung to put items. Going to a kitchen we’re met by the doors to other rooms and walls looking like with dark blue sidings.
In a bedroom not only a wall closet covered with a mirror has been designed but also open closet to hang the most beautiful cloths and even several chest of drawers. I liked a wall decor solution where walls and doors are painted in darker colours until half. That’s a perfect solution for those who want charm in a room without wallpapers or simply trying to save some money painting only the part that will be the dirtiest.
I think that I’d feel really well if I lived in such an apartment. Well, I’d only choose lighter tiles for a bathroom. And did you like this flat interior? Please write the comment below, under the article.
Teksto autorius
Other Evelina's posts
Teksto autorius
Other Evelina's posts
Related posts
Copyright © 2012-2025 E-interjeras.lt




































































Comments
Brigita
Nuostabus interjeras, ačiū, kad dalinatės!
(2) · (0) · Reply · 2018 July 31
Evelina Aleliūnienė
Į sveikatą! :)
(0) · (0) · Reply · 2018 July 31