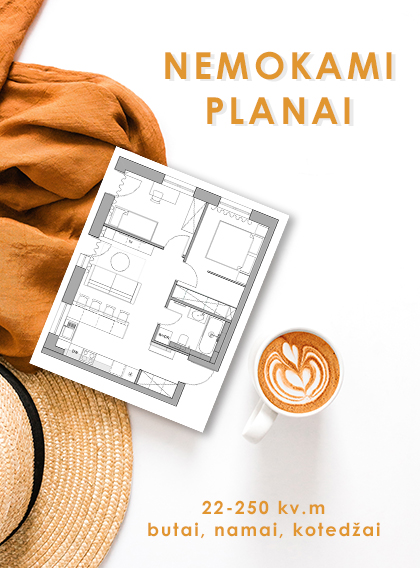36 sq.m apartment interior
Transience and improvisation are reflected in an interior.
New posts
Related tags
#Mezzanine#White#Stairs#Small spaces#Wood#Bedroom#Modern interior#Tiles#Red#Living room#KitchenNew video! Don't miss it!
Patinka Man patiko!
55
Patiko
straipsnis? Man patiko!
straipsnis? Man patiko!
55
2013 June 29
Teksto autorius: Evelina
It's not a long time that I wrote about the interior for small spaces where it was tried to expand the space at most in a 29 sq.m area. Some seconds ago I came across with this interior, shining some kind of indescribable attraction and I'm in a hurry to share this interior with you! Very modern, but warm and a bit untraditional version, designed by a Brazilian architect Alan Chu. A young just divorced businessman lives in this flat and it's really not bad place for the beginning of a new life.
Non-traditional solution, used in a kitchen – compact boxes which serve as usual cabinets and, undoubtedly, a red SMEG fridge, which looks veeeery delicious and transfers the whole interior from monotonous to dynamic. As you see, some boxes are placed on others, other boxes have drawers and, personally for me, the whole wall reminds me of tetris :) The red carpet brings even more playfulness but there is no color left on a second floor: the lush black, white and wood appear.
As long as this flat is just a temporary residence for the man, living in it, transience and improvisation are reflected in an interior. The three walls of the flat are covered by white tiles and the fourth which is stretching through the two floors is made only of big windows. Although a big sofa-bed takes the hugest part of the first floor, the table and the chair are placed there.
An interesting detail – a red phone which creates the image that the industrial loft interior was existing here. Neon letters on the wall associated with the bar, but one should notice that this flat contains as many details and things as needed: you can neither add nor take away anything!
When we walk to the spiral stairs to the second floor, we see a "wooden box" where a WC is designed (it's a pitty that there are no photos) and bedroom, where a chair is tucked as a respectable lord. The interior of this flat fascinated me, I hope that you will be fascinated, too!
Teksto autorius
Teksto autorius
Related posts
Copyright © 2012-2025 E-interjeras.lt














































Comments
Andrius
Lova reikia daryti pakeliama, tada atsiranda daugiau erdves
(0) · (0) · Reply · 2018 May 8